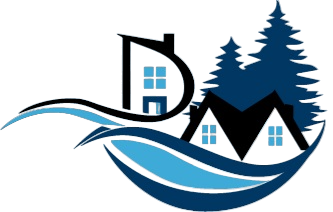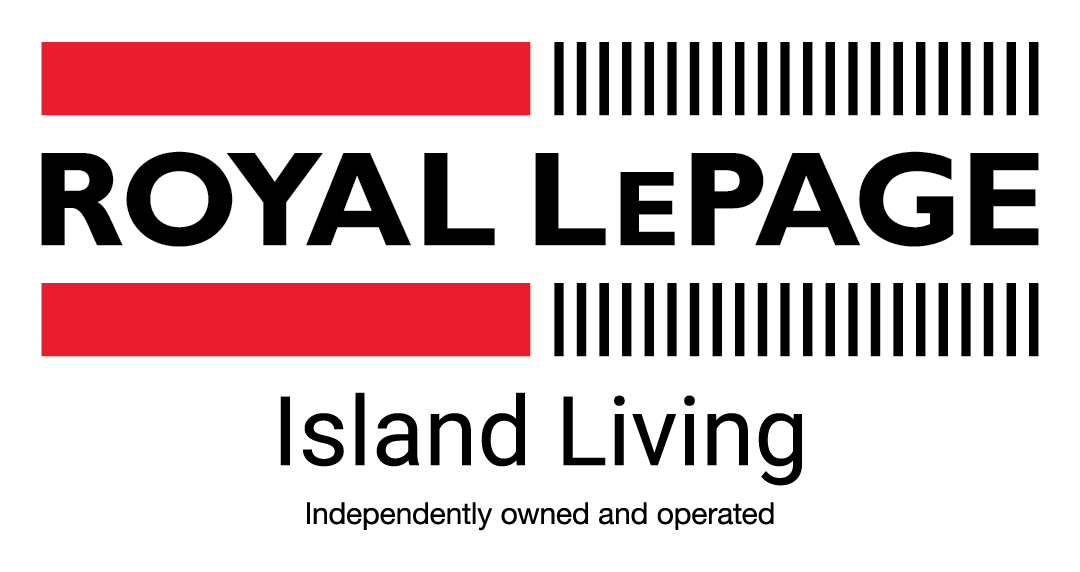Please visit our Open House at 302 3555 Outrigger Rd in Nanoose Bay. See details here
Open House on Saturday, January 10, 2026 11:00AM - 1:00PM Open House Saturday Jan 10th from 11:00am-1:00pm. Hosted by Dave McKay.
*OPEN HOUSE JAN 10TH 11:00AM-1:00PM* This beautifully updated 1 bed, 1 bath, 876 sq.ft. condo offers sweeping views of the Salish Sea from a large balcony—Perfect for soaking up coastal life. This unit offers one of the largest 1-bedroom floorplans in the complex, featuring a spacious primary bedroom and an open-concept living and dining area with a custom Murphy bed—ideal for hosting guests. Tastefully updated with newer flooring, appliances, cabinets, and tile backsplash. Located just minutes from the Fairwinds Golf Club, wellness center, scenic walking trails, and the vibrant Schooner Marina, this condo sits in the heart of one of Nanoose Bay’s most sought-after communities. Enjoy waterfront dining at the Nanoose Bay Café, explore the local beaches, or launch your kayak just steps away. Rest easy in this secure, pet-friendly complex with underground parking and storage. Whether you're seeking a full-time home or a great investment, this one delivers on value and lifestyle.

